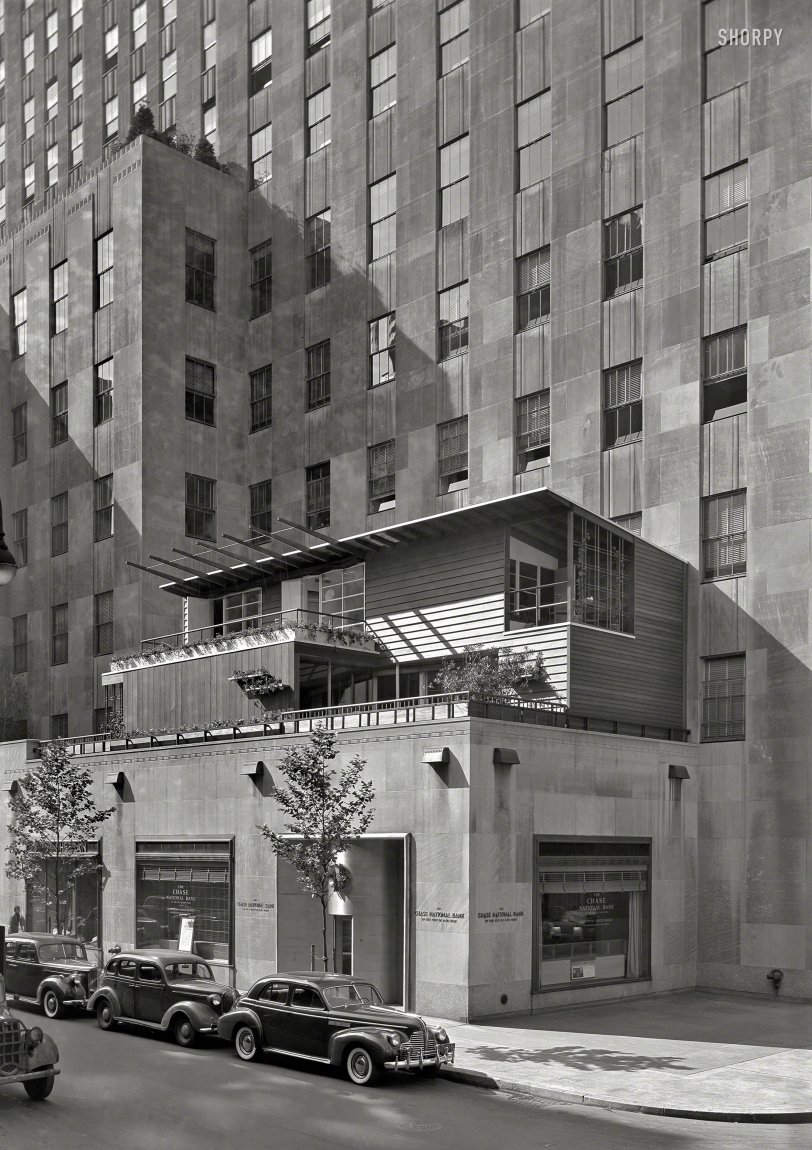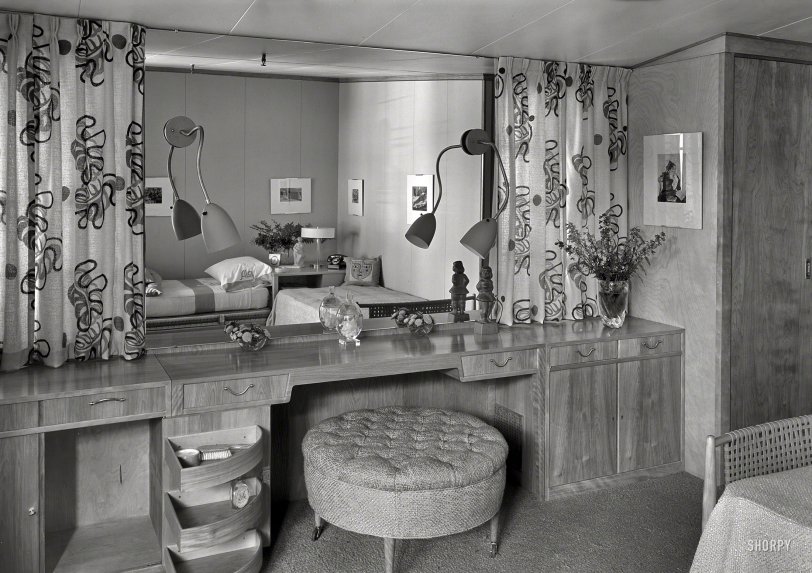
HOME EXHIBIT PLANNED
Dwelling Rises on Terrace in Rockefeller Center
NEW YORK -- On the second-floor terrace of the International Building at 51st Street near Fifth Avenue, a seven-room dwelling is under construction as the focal point in what is designed to be a home-building center and exhibit. It is being erected by the Rockefeller Home Center, successor to the Permanent Exhibition of Decorative Arts and Crafts (PEDAC).
The dwelling is of modern design by Edward D. Stone and the exterior is of redwood. In the first floor is a "three-purpose" room with a glass-enclosed side opening onto a terrace. Construction of the exhibition house, which is sponsored by Collier's magazine, is under direction of Irons & Reynolds, contractors.
-- News item, May 16, 1940
July 15, 1940. "Collier's House at PEDAC, New York City. Exterior from below. Dan Cooper, decorator; Edward Durrell Stone, architect." Large-format acetate negative by Gottscho-Schleisner. View full size.

July 11, 1940. "Collier's House at PEDAC, New York. Master bedroom. Dan Cooper, decorator; Edward D. Stone, architect." Interior of the Rockefeller Center ranch house last glimpsed here. Gottscho-Schleisner photo. View full size.
No comments:
Post a Comment